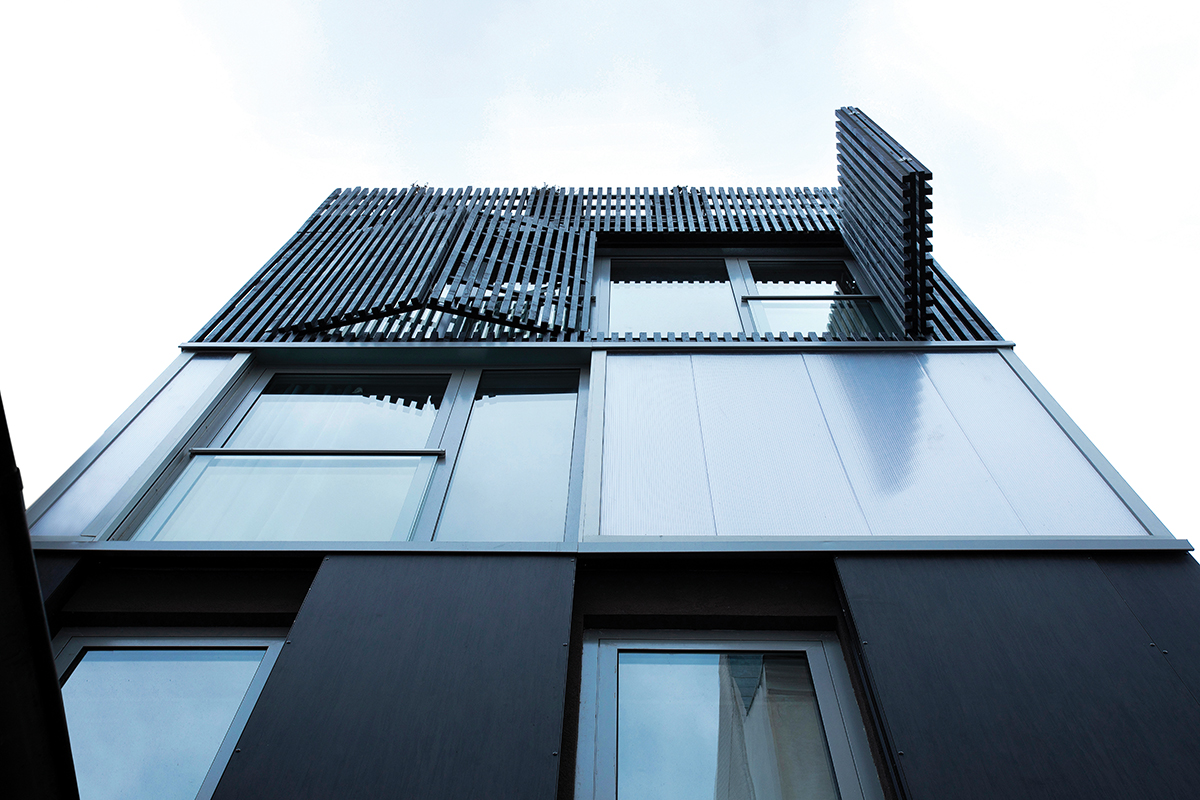 Ⓒ Caroline Dethier
Ⓒ Caroline Dethier
Java Architecture의 프로젝트 Staying in Paris - Une surélévation à Paris는 도시적이고 건설적인 기존 건물 구조를 분석한 후 새로운 3개 층을 증축해 리모델링하는 작업이었다. 기존 건물에 3개 층을 추가함으로써 그들은 6x4m 공간을 기반으로 하는 6층 타워를 완성했다. Java Architecture는 기존 구조물을 최대한 유지하기 위해 새 구조는 가능한 한 가볍게 시공하기로 결정했다. 고심 끝에 비교적 가벼운 소재인 나무를 사용해 층을 증축하기로 했다. 이 목조 구조는 프로젝트의 중심 요소로 대부분의 내부 공간과 계단 등에서도 엿볼 수 있다. 더불어 스튜디오는 각 층의 파사드 뒤 내부공간이 프라이버시가 보호받는 독립적인 공간으로 보이길 원했다. Staying in Paris는 건물의 주요 파사드가 서로 다른 용도로 활용된 아키텍처의 스택으로 볼 수 있다. 건물의 후면은 폴리카보네이트 스킨으로 덮여 있어 계단과 물품실에 따사로운 빛이 들어올 수 있도록 했다. 반투명의 창은 지붕 꼭대기에 온실을 만들었고, 건물의 메인 파사드를 통일시켜, 각 층의 연결성을 높혔다.
Java Architecture의 Staying in Paris - Une surélévation à Paris는 파리 집값의 지속적인 상승에도 불구하고 도시에서 중산층 가족을 유지하는 방법에 대한 훌륭한 실험적 모델로 볼 수 있다. 기존 건물의 구조를 재사용하면서 건축 자재, 에너지 및 토지 등을 많이 절약할 수 있었다. 그렇게 함으로써 그들은 혼잡하고 값비싼 파리의 도시 한가운데에 가족을 위한 현대적이고 넓은 공간을 얻었다. 또 에너지 효율을 극대화하는 설계를 하면서 생활 유지비도 절약할 수 있는 집이 탄생한 것이다.
 Ⓒ Caroline Dethier
Ⓒ Caroline Dethier
 Ⓒ Caroline Dethier
Ⓒ Caroline Dethier
During this long path in between the early sketches and the beginning of the construction the project had to go through the approbation of the co-ownership, the city planning office and our client (low) budget. The vote of the project was obtained by a thin majority of one vote, the building permit was denied, then accepted, then attacked by the neighbours to finally be accepted. When we were finally able to start the construction of the building we were starting to think that the client was a genius or a very lucky guy. By adding three more storeys to the existing building we quickly realized that we were working on a 6 storey 'tower' based on a 6x4 m space. Since we wanted to keep the existing structure, the new structure had to be as light as possible, that's why we decided to use wooden elements to build up the news storeys. This wooden structure is treated as a central element of the project and is visible in most of the inside spaces, especially the stairwell.
Considering that the building could have only one facade with a view, we decided to treat each storey's facade as an independent element reflecting or hiding the life behind. Doing so the building's main facade can be seen as a stacking of different usage and architecture. On the other hand the back facade of the building is covered with a polycarbonate skin allowing a sweet light to enter the stairwell and the commodity rooms. The translucent skin is topping the building creating a greenhouse on the roof top and a connection with the main facade. Doing so the building transforms in itself into a poetic lantern when nightfall.
 Ⓒ Caroline Dethier
Ⓒ Caroline Dethier
 Ⓒ Caroline Dethier
Ⓒ Caroline Dethier
 Ⓒ Caroline Dethier
Ⓒ Caroline Dethier
 Ⓒ Caroline Dethier
Ⓒ Caroline Dethier
 Ⓒ Caroline Dethier
Ⓒ Caroline Dethier
 Ⓒ Caroline Dethier
Ⓒ Caroline Dethier
Java Architecture - STAYING IN PARIS
Project Outline
Project name: Staying in Paris
by Une surélévation à Paris
Location: Paris / France
Area: 100m2
Credit Information
Architect: Java Architecture
Instagram: @java_architecture
Email: florian.levy@javarchitecture.fr
Photo credits: Caroline Dethier











0개의 댓글
댓글 정렬